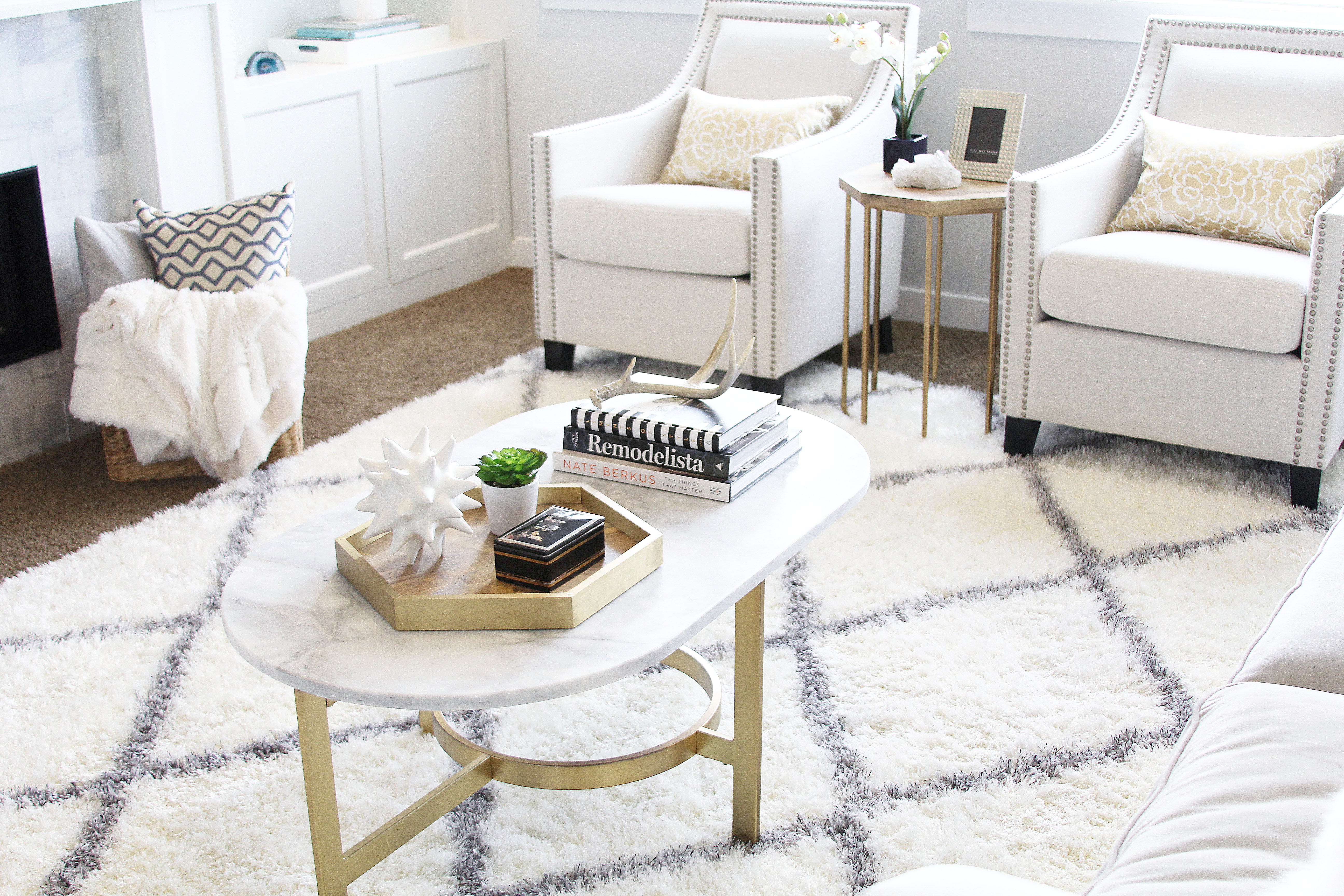Happy Tuesday! Today I’m sharing the Webisode for our Project Western Roots. If you need a recap, dive into the spaces we’ve already revealed. I’ll never forget filming this webisode– it was the day after I was released from the hospital for meningitis and the absurdity of how stiff and sore I felt has me […]

Mar 16, 2021
Happy Tuesday! Today I’m sharing the Webisode for our Project Western Roots. If you need a recap, dive into the spaces we’ve already revealed. I’ll never forget filming this webisode– it was the day after I was released from the hospital for meningitis and the absurdity of how stiff and sore I felt has me […]


We’re demanding a lot more of our homes these days. Living, working, schooling, activity-practicing, and so on, it’s all happening a lot more within the same walls during this time and I’m here for it. I’m a homebody by nature anyway and I love maximizing function in a home without compromising style. In Project Western […]
This post is from our Stagg Design project archives and originally posted in February 2015. We hope it gives you inspiration and some tips for tackling that next project! xx- Team Stagg Nothing gives me more satisfaction than completely transforming a space. Give me beige walls, furnishings opposite of my style, and I’m brimming with ideas for how […]


Sometimes it’s the unassuming spaces that get the most love from a family. The spaces out of view of most visitors; the rooms tucked away and created just with the family’s needs in mind. Upstairs, just outside of each family member’s bedroom, is one such space in Project Modern Family. Today’s I’m excited to share […]
What do you do with the formal living room when you’re not really a formal family? It’s a question I get asked a lot. Many homes have that awkward space that collects dust, that no one ever goes in except for a random visitor from time to time. Our clients from #projectmodernfamily had one such […]


Off the main family room in our Project Modern Model lies a small home office space. Because this is a model home, our client Blue Atlas Homes didn’t want to do anything too permanent like built-in shelving. It presented a fun design challenge as we set out to set the stage for a sophisticated home […]
In our Project Modern Model, we were tasked with coming up with an imaginary family who would possibly want to live in this beautiful home. We usually work with real home dwellers with strong opinions, but for this home we needed to approach things differently. We wanted someone to walk in the home and be […]


We can’t talk about the Parade Home without talking about the views. The VIEWS! This house sits atop a mountainside and the views from every window and deck are truly spectacular. You can literally see every part of the Salt Lake Valley. It’s unreal. Today I’m sharing the Parade Outdoor Spaces which include the roof […]