Client Project Reveal: A Sophisticated Family Room Makeover
March 7, 2020
This post is from our Stagg Design project archives and originally posted in February 2015. We hope it gives you inspiration and some tips for tackling that next project! xx- Team Stagg
Nothing gives me more satisfaction than completely transforming a space. Give me beige walls, furnishings opposite of my style, and I’m brimming with ideas for how to give the space new life. Enter a recent client project: The Farmington Project.
My clients are a young, hip couple expecting their first child. They wanted to update their family room with a neutral, soothing, sophisticated palette. Here is what it looked like during our initial consultation.
The only piece of furniture they wanted to keep was the couch. The chair was too big for the space, the coffee table was the wrong style for the look they wanted to accomplish, and the console and shelves just didn’t work in the room.
The wife was drawn to white and gold– bright, clean neutrals. I put together a rough design board to make sure we were moving in the right direction.
I knew we needed some depth to the room and I planned to add that with artwork.
They had seen the built-ins Jon and I constructed in our family room (tutorial here and here) and wanted to do something similar. I helped them draw up a plan and my client’s handy husband whipped it right up. It turned out better than I could have ever expected. What a talented guy!
We selected a beautiful gray/blue/white neutral for the walls, Benjamin Moore’s Paperwhite, and also painted the ceilings white– what a huge difference.
I started the search for the perfect artwork and came across the most beautiful piece from Alice Lane. It set the tone for all of the finishing touches. By adding in some blues, it really upped the design and added just the depth and varying levels I wanted.
I’m thrilled with the finished product and so were my dear clients. I feel so lucky they trusted me with their beautiful home, which will surely be hosting a lot of guests after the birth of their baby.
I’ll be sharing more details about the room coming this week.
These clients asked me to start working on another space in their home, so stay tuned!
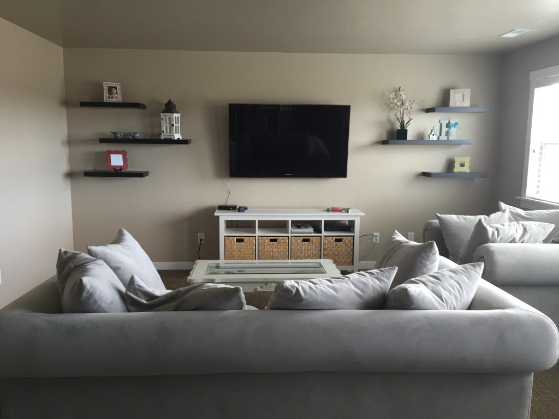
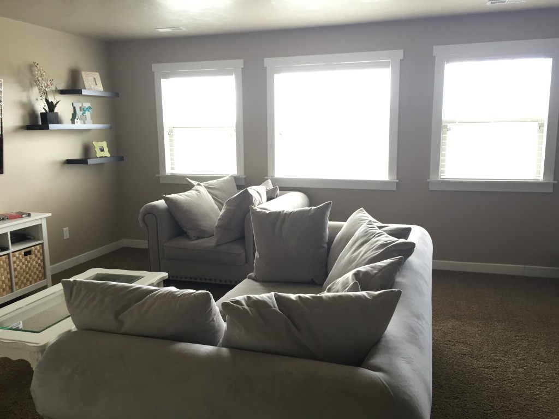
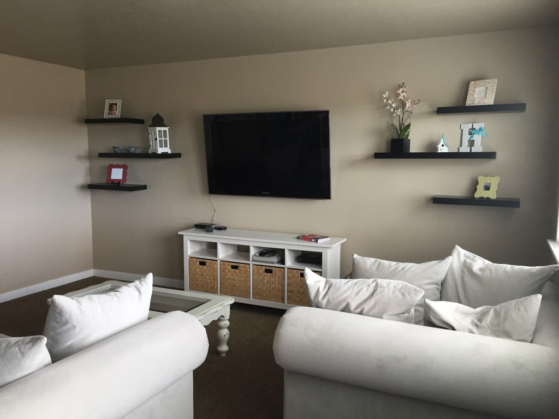
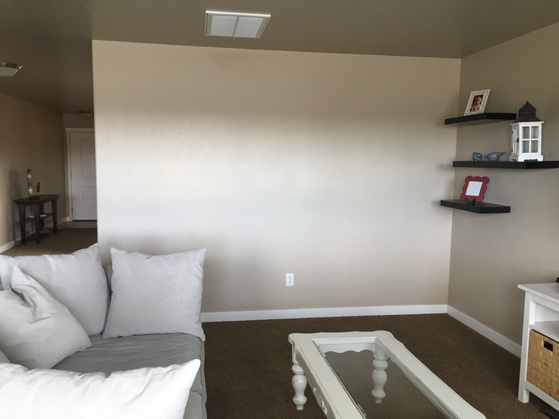
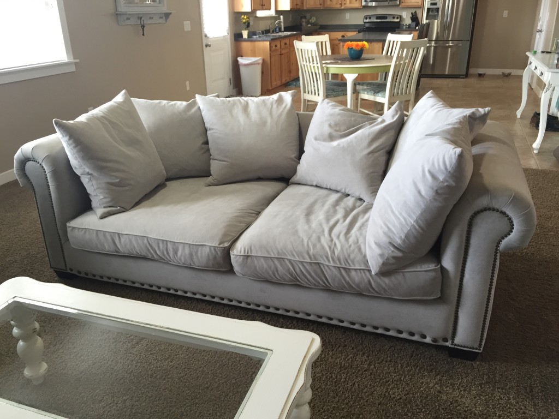
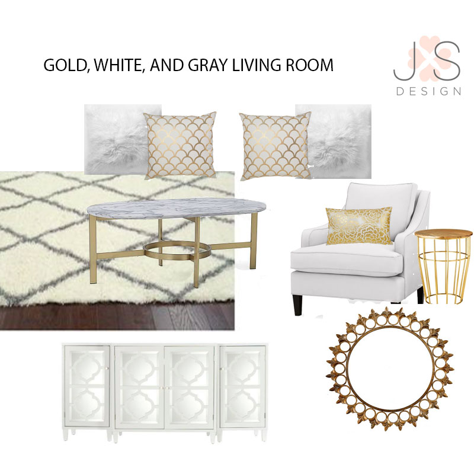
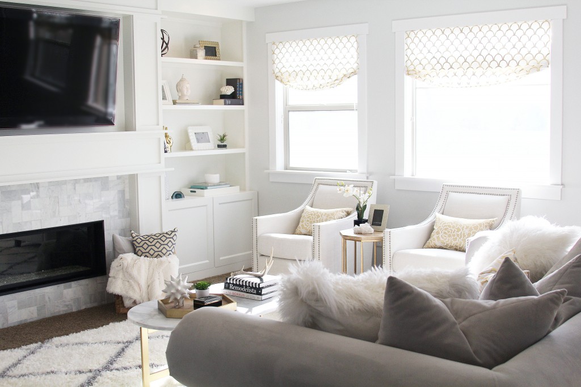
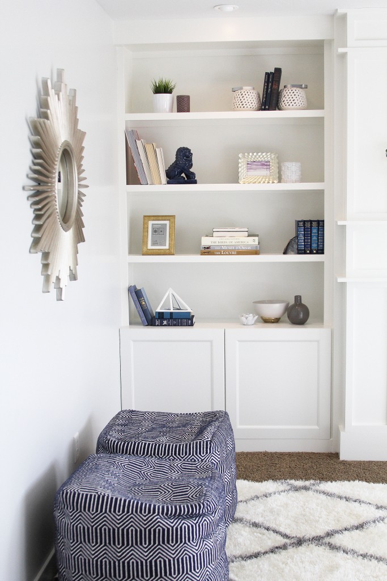
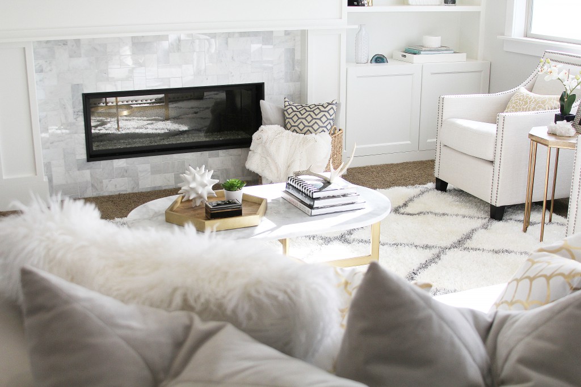
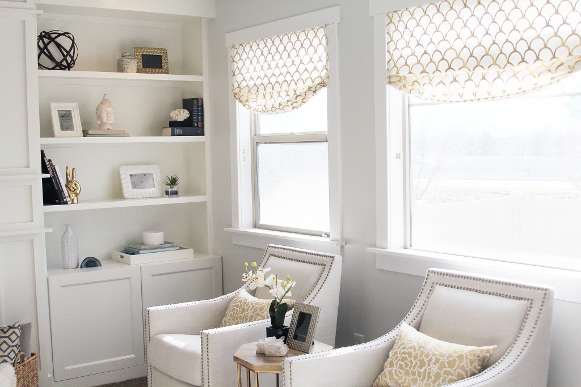
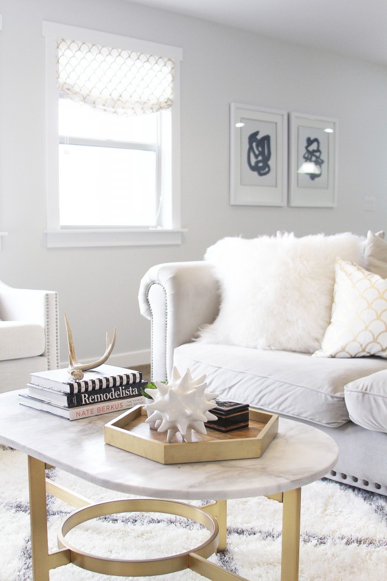
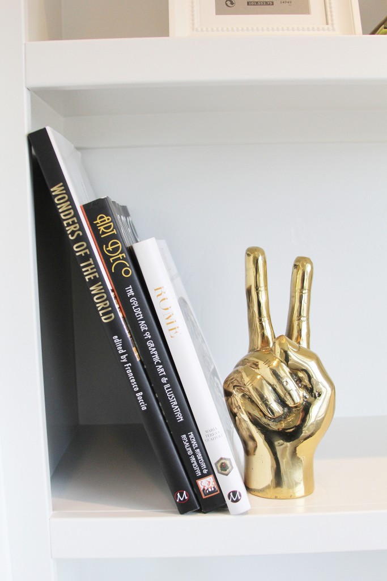
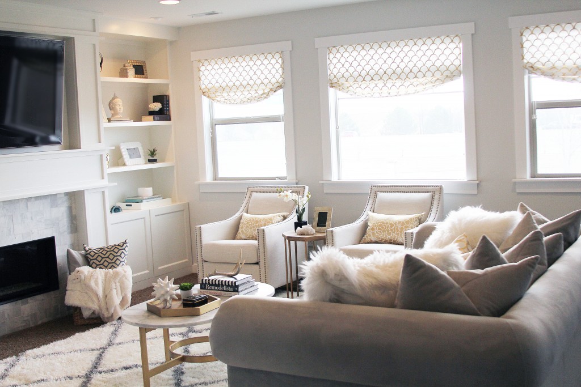
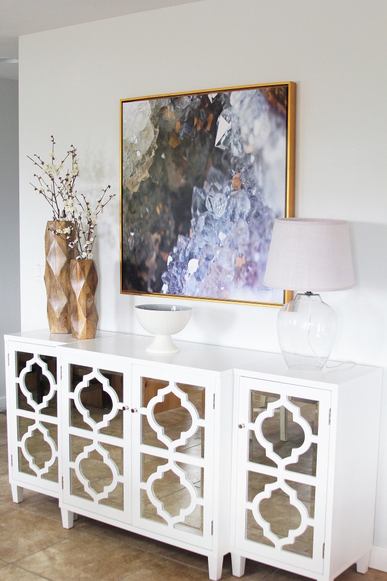
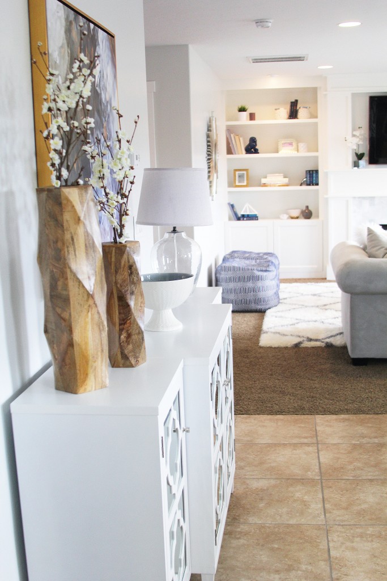
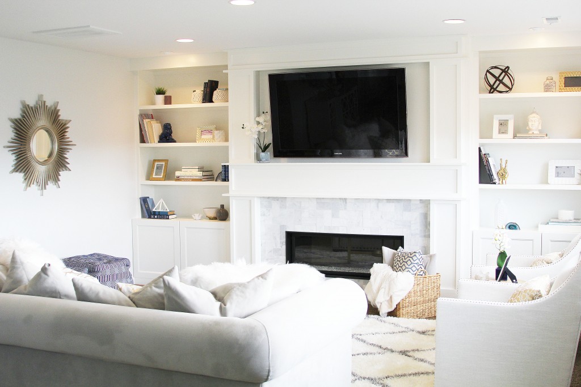












































































































































































































































What a lovely change. It looks so mature and classy now! 🙂
Thank you so much!
OBSESSED with this makeover!
Thank you so much!
This is amazing! Doesn’t even look like the same room!! Great job!
Thank you!!
Girl! That is AMAZING! I can’t believe how beautiful it turned out, well actually I can because you are GOOD!
Thank you so very much!
Gorgeous transformation! I love their existing sofa and the chairs! Can you please tell me where I can find these pieces? I’m over here racking my brain and the internet trying to find a light grey sofa with deep cushions! Thank you so much in advance!
Thank you so much! The sofa is from ZGallerie, but I’m not sure they sell the exact one anymore. I don’t know when my clients purchased it. The chairs are from Overstock and I selected them. Best of luck and thanks for reading!
Thank you so much for responding! Love your work! I’ll be following you on instagram now 😀
hi! i love this transformation! do you have more information on your design services for non-local clients? my husband and i live in a new construction home in florida.
Thank you, Megan! I do offer e-design for non-local clients. You can email me at jen@withheart.com. Thanks!
Do you know if this is a gas fireplace or electric? It looks amazing! We are considering adding a fireplace/mantle to our house but are trying to decide which route would be more cost effective way. Such a beautiful room! I am such a fan of your designs.
Thanks Ashley! I think it’s electric, because it wasn’t from an existing fireplace– they put it in from scratch. Hope that’s helpful!
This looks so amazing! I would love more information about adding the fireplace, as we are hoping to do something really similar in our home. I haven’t gotten quotes or anything yet, but any details you can provide about that woudl be awesome! Thank you!
Thank you, Haley! I believe theirs is electric and I think I remember them saying it cost around $7,000, but I’m not sure. Thanks for reading!
It looks so bright and beautiful! I love seeing your designs Jen. Sometime I would love to see details about how to hide the wiring for the TV and how you deal with the cable box, DVD players, and all of that.
Thanks for the pretty inspiration!
Thank you so much! You need to have an electrician re-wire your tv so you can mount it on the wall and hide the wiring. We put all of the components and dvds in the cabinets on the built-ins. Hope that is helpful!
This is just another great design!! Your work is soo beautiful yet comfortable for everyday living that’s why I just love your design style!!!
Thank you so very much!
Wow, simply stunning! What paint colors did you use for the walls and woodwork? Also, where can I get those patterned poufs? Amazing!
Thank you! The walls as Paperwhite by BM and the white is also BM. Good luck!
Could you give me info on the white buffet/credenza? Love this transformation… Well done!
Hi Amy, thank you so much! It’s from Home Decorators.
Gorgeous! Would love info on how you constructed the built ins. did you design them/use a cabinet company? Thanks! Great job
Hi Meg, there are some details above in the post about how we did the built-ins. Thanks for reading!
Gorgeous, every single detail! It turned out fabulous!
So lovely! Wonderful job!!
Love it! Can you tell me more about the shades? Custom? Where did you find the fabric?
Thank you! You can learn more about the shades here: https://stagg-design.com/stories/diy-faux-relaxed-roman-shade-2/ Thanks for reading!
Hi This is absolutely BEAUTIFUL ! I can not stop staring at this room, and wish I could live in it….
Can you pls tell me where you got the rug from ? I have had my eye on a very similar rug from Rugs USA, but they are out of stock in the size that I want…… Thanks, and great job ! 🙂
Hi Danielle, thank you so much! This is the rug and this is the table. Thanks for reading!
Oh, I am sorry – the coffe table as well ? 🙂
Can i ask who you had made the romans. I am looking for someone that does good work
We made them! You can learn more here: https://stagg-design.com/stories/diy-faux-relaxed-roman-shade-2/
[…] image via With Heart […]
Beautiful transformation. I love everything about this room! I have a few questions, hopefully you could help me. Is there specific paint finishes you choose for each project? Say semi gloss for the bookshelves, satin for the wall? I have never been able to get my paint just right and your choices look amazing. I appreciate your help!
Hello there! Here is my general rule of thumb for paint finishes: ceiling flat, walls eggshell, moulding semi-gloss. There are very few exceptions, if any, where I don’t follow those guidelines. Hope that helps!
[…] their gorgeous living room and family room designs? Still some of my […]
Stunning transformation! Where is the painting from?