MASTER BATHROOM REMODEL DETAILS: HOW WE DID IT
June 26, 2014
Happy Thursday! It’s been an exciting week around the Stagg household. We’ve been busy working on the family room and it’s been so satisfying seeing something we dreamed up and built ourselves from scratch come to fruition.
The master bathroom was a similar project. But rather than tear everything out and start from scratch, we wanted to salvage and reuse what we could. Any area where you have a lot of tile and glass gets spendy real quick. By keeping a few major pieces and giving them a fresh new life we were able to spend a little more on the items that really gave the space a wow factor. So let’s get down to the nitty gritty, shall we? Here is a color coded breakdown of what we kept and refinished and what we tore out.
The carpet was the first thing that had to go. When we moved in, we replaced all of the carpeting. There was carpet existing in the bathroom and since we weren’t ready to start the bathroom, we replaced the carpeting in here as well. Tile, however, was always in the grand plan.
Oh how I wanted to replace the tub, but it simply wasn’t in the budget. It had to stay, so it got a new subway tile surround and new fixtures. Here is a tip for brightening up the plastic pieces on a jetted tub: remove the pieces (around the jets, knobs, and filter), and give them a good sanding with a 220 grit sandpaper. I also soaked the stubborn filter cover in an equal parts bleach/water mixture overnight and voila. Good as new!
We had custom frameless glass made and ditched the old framed glass. It took longer than expected because of a measurement error, but it was well worth the wait. It really transformed the shower.
The vanity was another “make it work” item. I knew we could paint it and make it good as new, using the same technique we used on Ruby’s bathroom vanity. and the kitchen cabinets. I’ve had skilled contractors ask if our cabinets are new– they look that good. Worth it to paint, I say!
The countertops and under-mount sinks are really what transformed the vanity. We got them custom from a local countertop company. The material is Carrera Marble.
The planter’s shelves and light fixtures were all torn out and replaced, along with the mirrors, baseboards, and moulding.
We painted before we moved in. The color is Sweet Bluette, by Benjamin Moore.
The shower, tub, and sink fixtures are from Lowe’s. The mirrors are also from Lowe’s, but I ordered them online. The sconces and ring pulls are from Home Depot.
I found all of the tile– the marble hex and the white subway– at Home Depot. There is a really great selection of high quality in stock tile at Home Depot. Just be sure to carefully check each tile/sheet to make sure there aren’t any chips or damage.
I also suggest you avoid using white grout on floors. It looks good for about 5 seconds. We went with a light gray and I think it’s perfect.
I picked up the rugs and a few of the finishing touches at Homegoods. Love the coral stripe.
And there you have it! I love this room so much, and I love that we were able to re-use and give a facelift to some of the existing pieces. It doesn’t have to be all new to look and feel new.

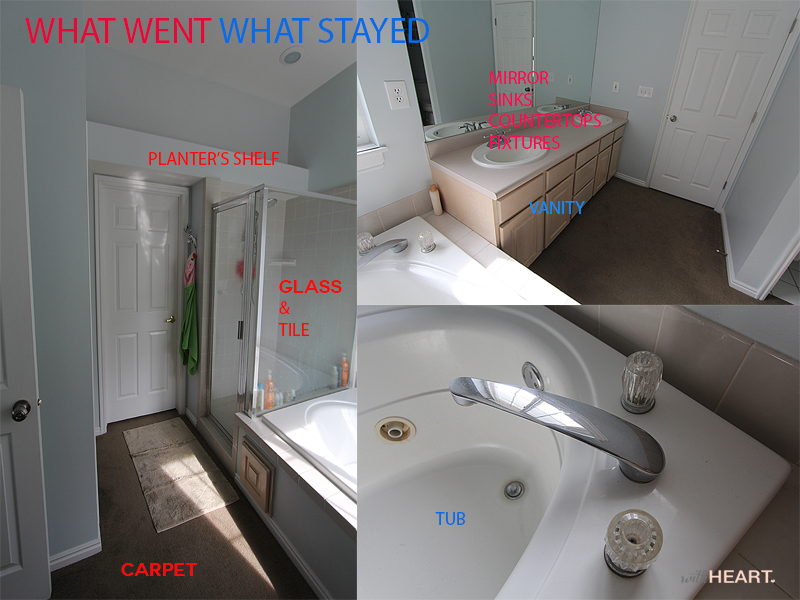
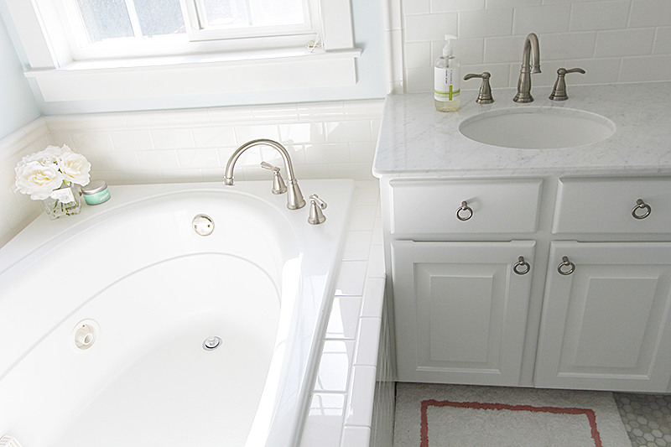
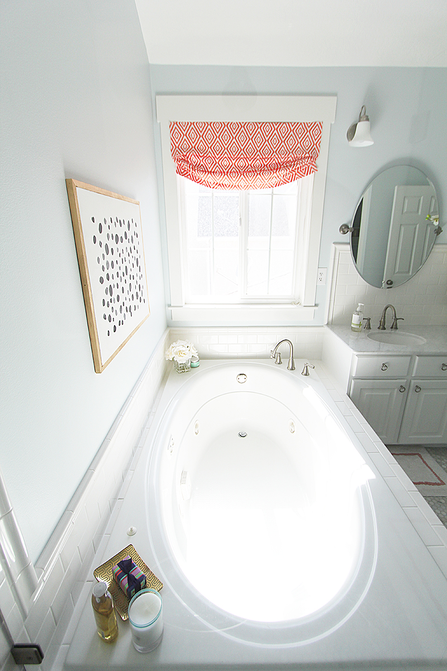
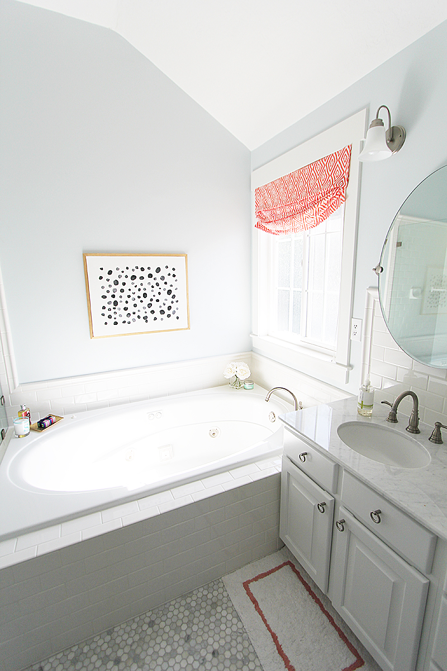
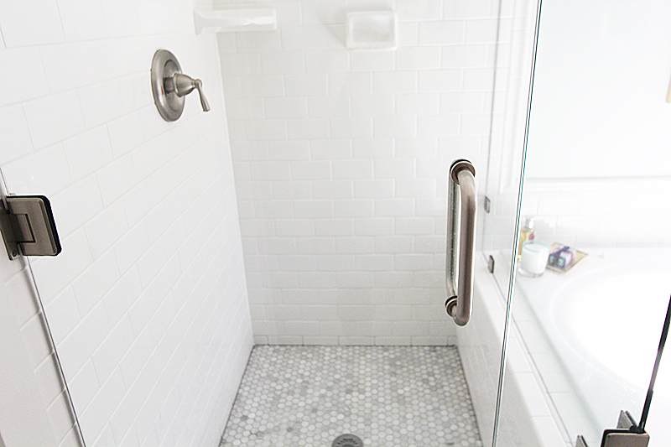
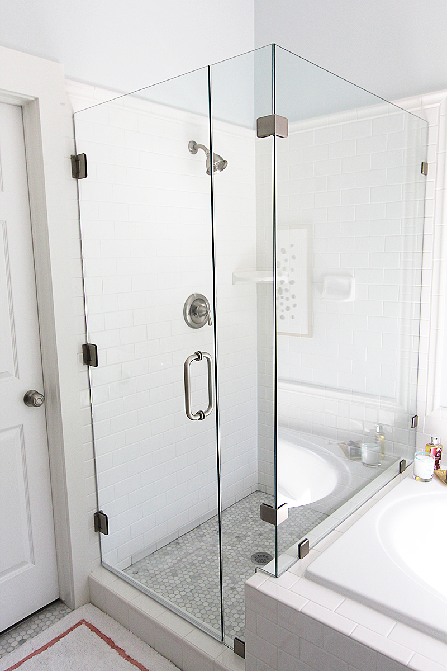
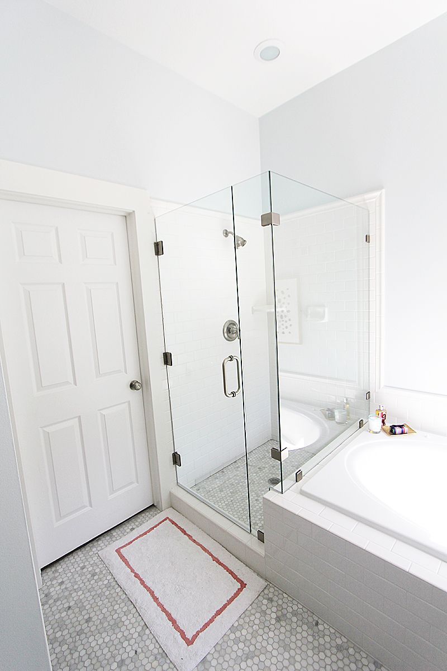
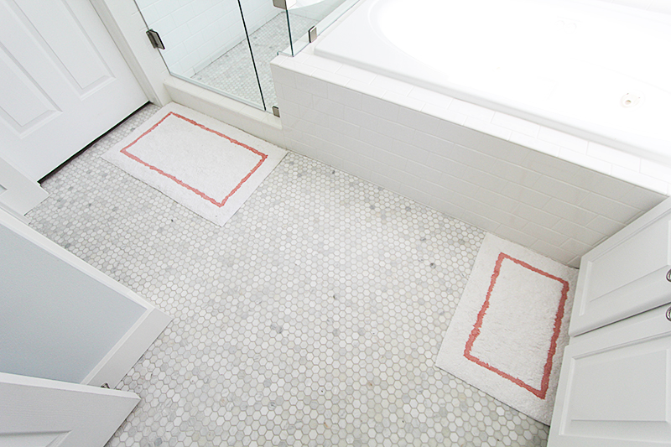
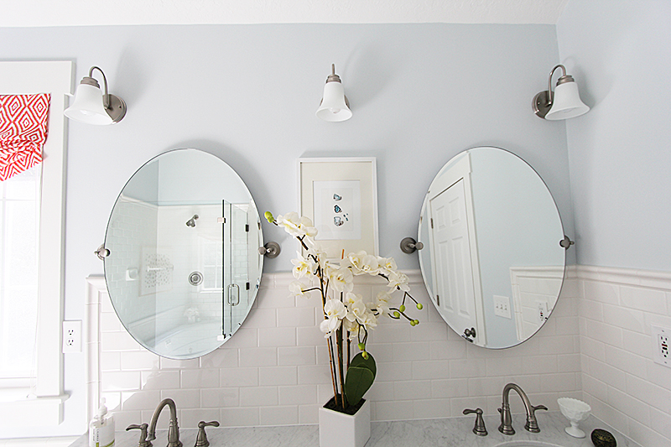
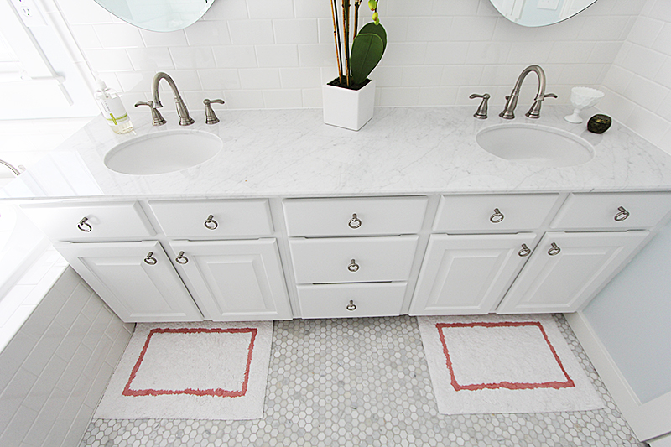
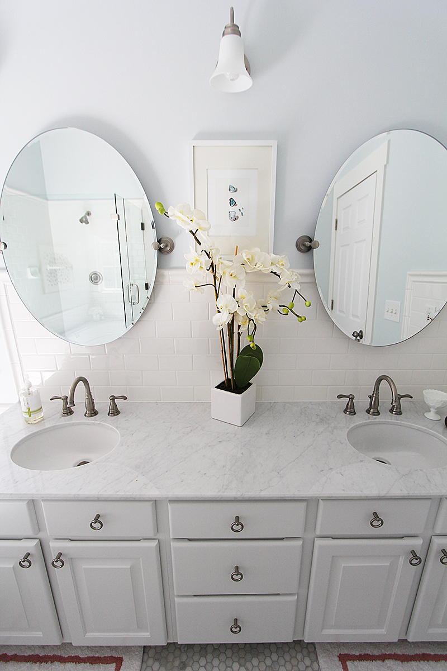
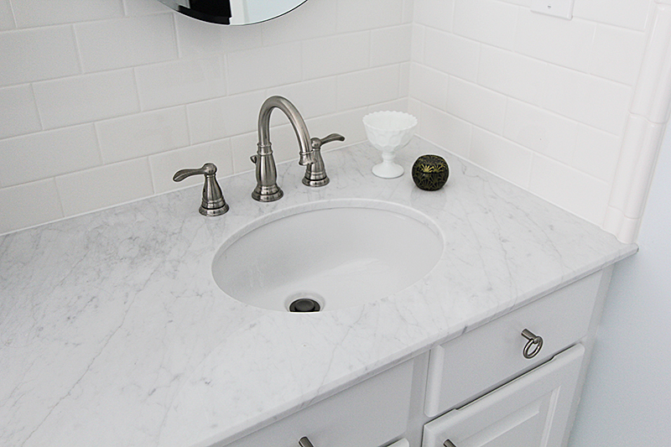
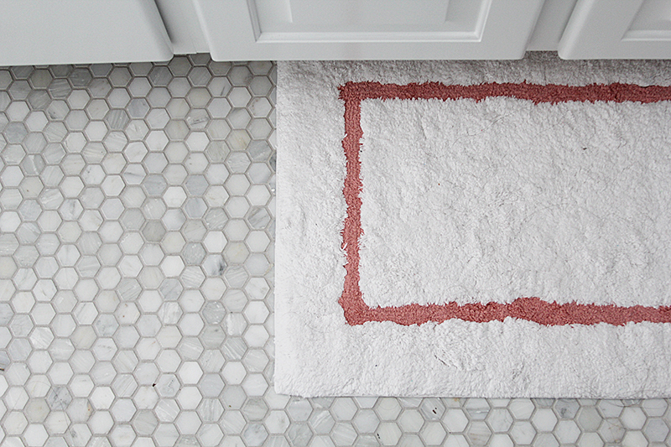











































































































































































































































Love the final outcome- so clean and crisp, great job!!
Jenna
http://pizzigatidesigns.tumblr.com/
Its amazing how basic subway tile can look so good. It just depends on whats around it. This has come up beautifully, Jen!
Jen, why did you want to change out the tub? It looks like a porcelain tub to me. If it were plastic, I can see wanting a new tub. But if it’s porcelain, why the desire for a new tub? Design? Comfort?
Hi Megan, I originally wanted to put something stand alone, more like a claw foot. I thought it would look better in the space, but in the end I’m glad we kept the tub!
BEAUTIFUL makeover! I found your site from Rhoda at Southern Hospitality! Can you please tell me what color you painted your cabinets? Awesome makeover!
Thank you so much! It is the base white color from Benjamin Moore. No color added. So glad you stopped over!
Hi, I just stumbled across your blog and LOVE your bathroom re-do! We are about to embark on building a master bath and I am having the hardest time sourcing the materials I want. The hex tiles you put in are exactly what I’ve been looking for – I nearly fell out of my chair when you said they’re off the shelf from Home Depot. I went to my local store but didn’t see this. Might you be any chance have the online link of your tiles? I adore them. Thanks for any help!
Hi Rachel! Thank you so much! If you search “marble hex” in the Home Depot search bar, it should come up.
Please don’t think of me as rude, but do you mind telling us an approximate cost of this redo? It appears as though you put thousands into it; just curious to see if you did it for much cheaper than I am thinking. Also, we have carpet…cream…in our master bath, too! Of course, my three kids love to splash and play in there…guess what it looks like where the carpet meets the bath…lovely, mold! Ugghh…can’t wait to get some tile in there!!!!! Thanks for the inspiration!!!
Hi Kristen, I don’t mind you asking at all! The bathroom remodel just around $7,000. It was quite a bit more than our kitchen remodel, but when you’re replacing every surface, it adds up. Glass, tile, and countertops add up. While it was an investment, we think it was a must. It was one of the only rooms in our house that remained original to the house and it needed a major facelift. Isn’t bathroom carpet baffling? Hope you’re able to ditch yours soon! Thanks for reading!
Please let me know what kind of company/person I need to go to for a frameless shower door. My shower door is gross and I have caulked it way too many times. Love your new bathroom.
Hi Laura, most glass companies do shower doors. They are custom, so you just need to have someone come out and measure the space, then give you a quote. Thanks for reading!
Beautiful bathroom remodel!! We have a large planters shelf that we’d love to remove. How did you do it? Our’s is in our family room unfortunately, which is a two-story space.
Thank you for any tips!
Heidi
Hi Heidi! We had planter’s shelves ALL over our house! The ones that were in our living room sound similar to what you’ve got. You can check out before and after here. There’s no trick to it really– we took a sledge hammer to them, then patched the drywall and painted over them. If you do a good patch job you can’t even tell they were there! Hope that is helpful!
Would you mind me asking how much for the glass for the shower and door together we are building a house and the builder offers it but I’m wondering if t would be cheaper to put in the shower and bathtub that are standard and upgrade ourselves to save money.
Hi BreAnn, it was $1600 for the custom frameless glass. It isn’t cheap, but it looks so nice! Thanks for reading!
What is the wall color? Totally taking inspiration from this for my own home.
[…] can see what was new and what was “renewed” in this post. […]
Love your Reno! What size is the shower?